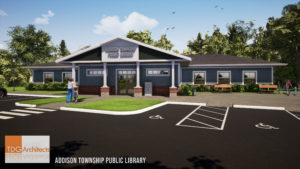Updated Floor Plan, Six Architectural Renderings
The October 7 New Building Committee meeting was quite eventful. A revised floor plan, which incorporates feedback from several meetings with the staff was presented.
Also presented were six conceptual renderings of the new building.
Visit the Conceptual Building Plans page on this website for more details.

Iron Gray


