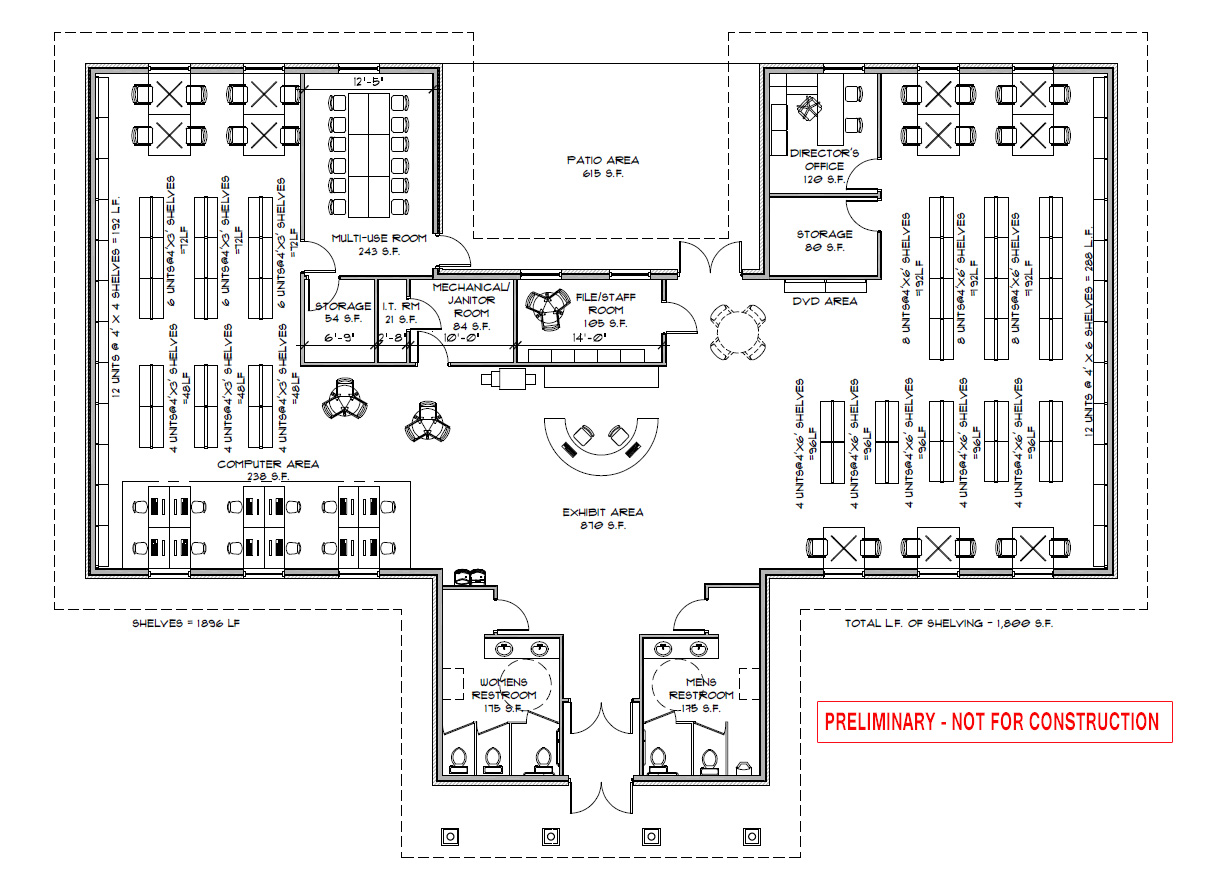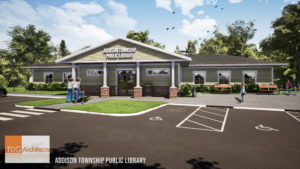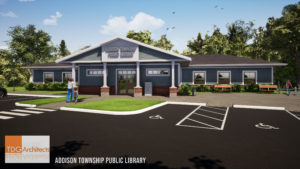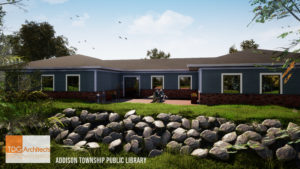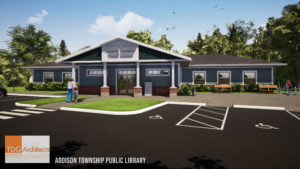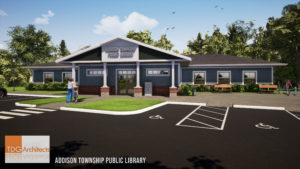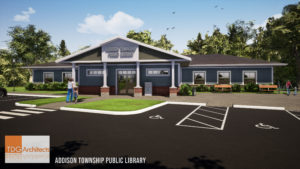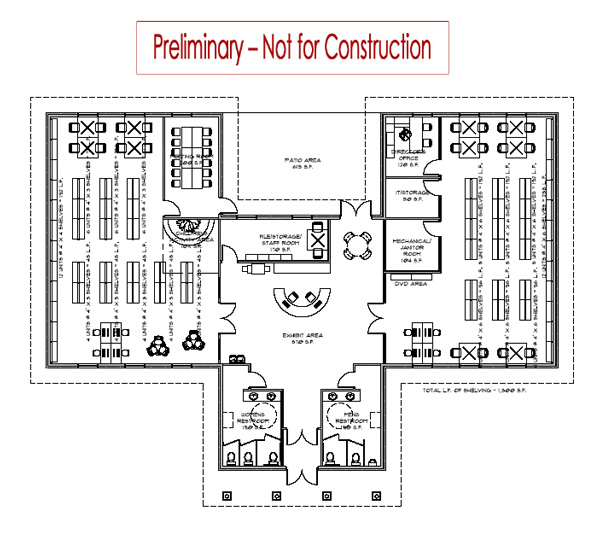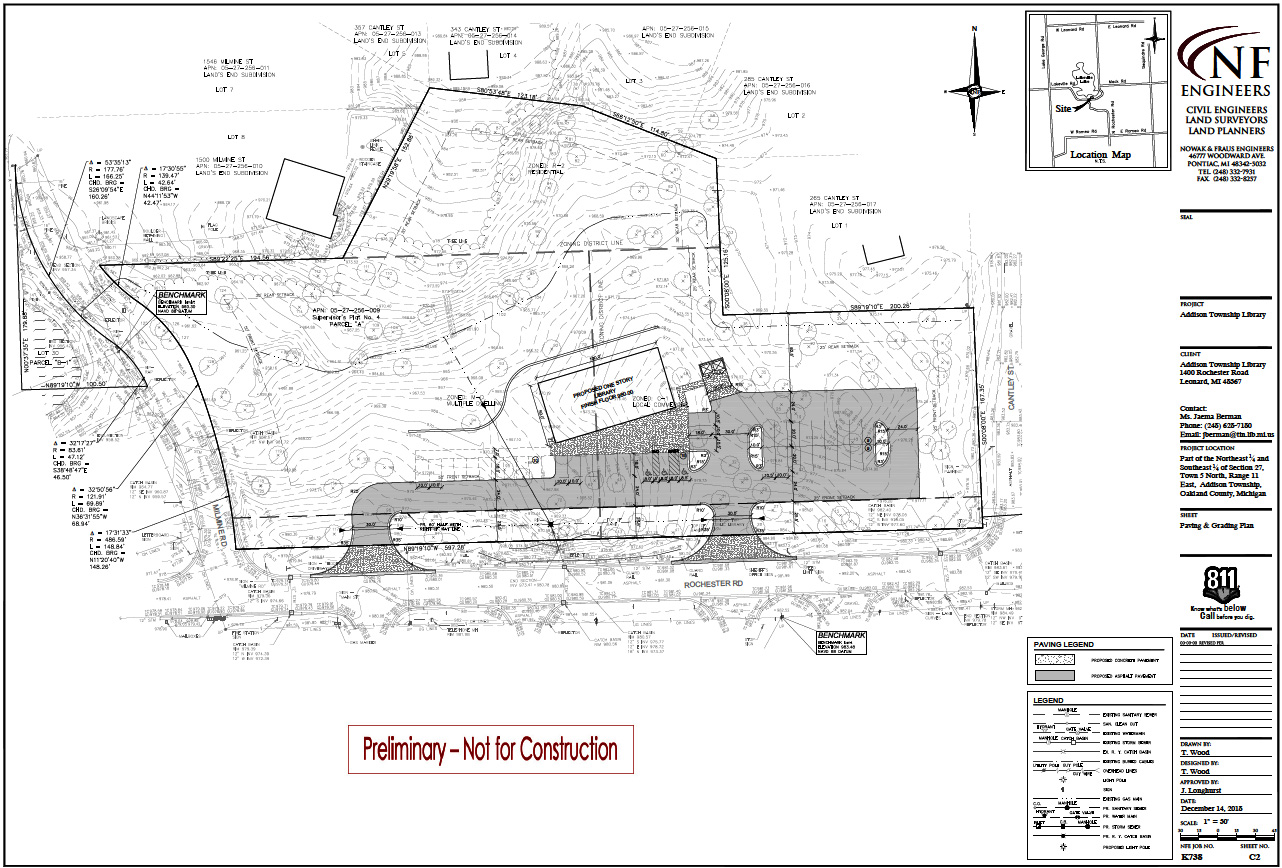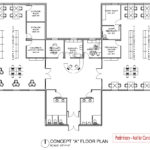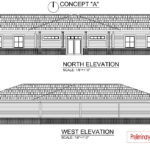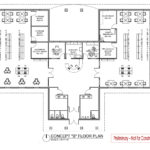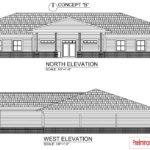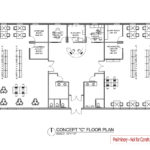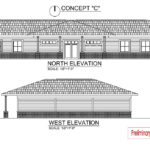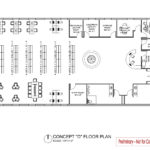Conceptual Building Plans – Last Updated October 11, 2019
SPECIAL NOTICE
Unless otherwise noted, the plans and renderings on this page are “conceptual.” When final decisions are made with regards to site plan, floor plan, building colors, etc. they will be noted as such.
Updated Floor Plan – October 11, 2019
Architectural Renderings – October 11, 2019
Previously…..
Site Plan – July 18
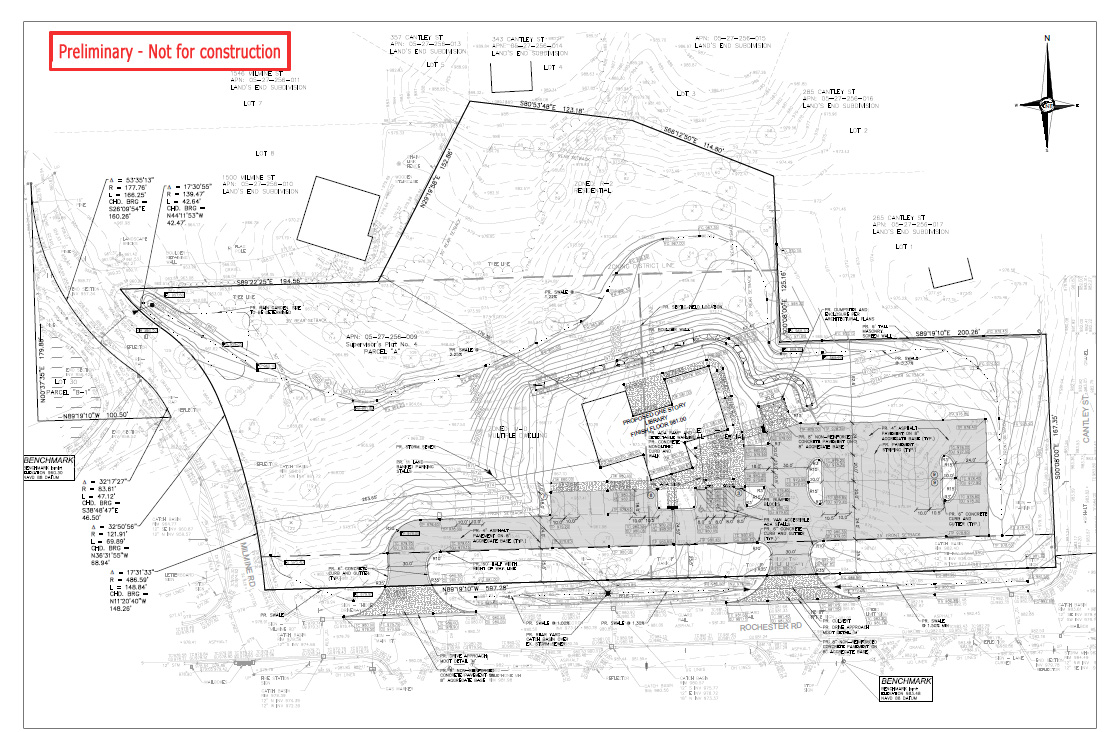
Previously…..
Floor Plan Concept “F” – July 1
- Based on the original Building Design “A” which features a patio area open to the sky
- Opening of Children’s Dedicated Reading Area
- Relocation of Director’s Office
- Combination of file room, staff room, and associated storage
- Backbar at the checkout desk
- Maintaining lockable option to book stack areas
- Illustrates the required 5 ft’ turning radius required of the ADA Compliant restrooms
Our Architects presented a new Site plan and a concept “E” floor plan at the June 18th Library Board Meeting.
The New Site Plan
- Features two driveway entrances.
- Can accommodate either the rectangular building style (Concepts C, D, and E) ~or~ Concepts A and B which feature the patio area.
- Features parking on the South side of the building and a narrower parking lot to the East of the building which should reduce our need for retaining walls(s) in that area.
Concept “E” Floor Plan
- Features a plaza area on the South side of the building.
- Positions the main entrance at the SE corner of the building.
Previously…..
Our Architects presented four building concepts at the June 3rd New Building Committee Meeting.
- Each of these concepts represents a 5,000 sq. ft building.
- Concepts A, B, & C have the main entrance facing South, Rochester Rd.
- Concept D has the main entrance facing East.
- Concept A & B are designed to include an inner patio area
- Open to the sky in Concept A and covered by a roof in Concept B
Concept “A”
This concept features a patio
area open to the sky.
Concept “B”
This concept features a patio
area covered by the roof.
Concept “D”
East entrance. Collection not
separated by age group.
No elevation was supplied with this concept. Would be very similar to Concept C, except with an East entrance.
Previously…..
Two conceptual design prototypes were on display during the March 4, 2019 Open House.
Contemporary Design

This concept features concrete and glass with a contemporary roof design.
Traditional Design

A more traditionally designed building.
See More Photos
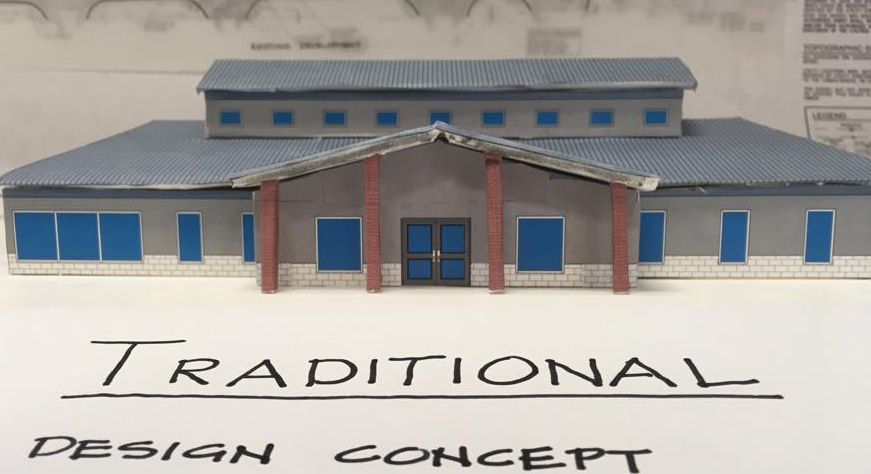
There are more photos on our Facebook page. Visit Facebook and let us know what you think about these conceptual designs.


